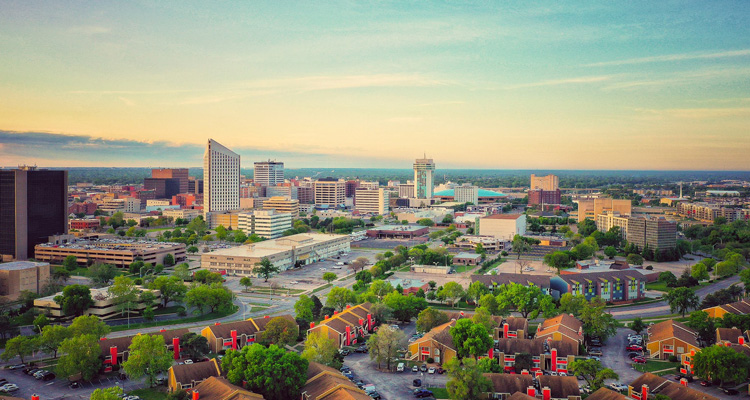Riverfront Legacy Master Plan Open House on Nov. 14 to Introduce Preliminary Design Concepts
The community is invited to an open house where preliminary design concepts for the 55-plus acres of the Riverfront Legacy Master Plan area will be introduced. This is the fourth public open house for the community planning process and it is scheduled from 6:30 to 8 p.m. on Thursday, November 14, at the Hyatt Regency Wichita, 400 W. Waterman St.
The purpose for this open house is to review preliminary design concepts, much like the one below, which shows the site as it is now. Estimated costs for each concept also will be included.
A presentation from Populous, the global design firm leading the process with Olin Design and RCLCO Real Estate Advisors, will start promptly at 6:30 p.m., followed by an opportunity for attendees to share their opinions about the various features of the designs.
The design concepts are based on community input, research from previous studies about performing arts and convention centers, and market analysis of the site that shows how the space could be activated in ways that ensure the long-range sustainability of the public assets that serve the whole community.
The concepts also will be presented alongside a list of Planning Principles established for the Riverfront Legacy project. The principles came from best practices, as well as input from the community and members of the Riverfront Legacy Master Plan Coalition.
After the open house, the public is invited to share thoughts on the proposed design scenarios for a month, through multiple ways. During this time, members of the coalition will take the design concepts to community meetings across the city for several weeks for input. Responses from the open house, the community meetings, and an online questionnaire will be shared with the design team by mid-December and a final report will be presented to the community for feedback in January 2020.
The goal of the master planning process is to create a comprehensive vision and master plan for future development on the east bank of the Arkansas River, with a focus on the area south of Douglas Avenue to US-54/Kellogg and east to Main Street.
The plan will consider all elements together, including a performing arts center, convention center, Century II, the former library, WaterWalk area, pedestrian bridge and open riverfront gathering space, as well as connecting elements from Kellogg to Douglas, west bank development, and downtown and area neighborhoods.
Anyone unable to attend the open house will be able to provide comments about the design concepts at www.riverfrontlegacywichita.org between November 14 and December 16, or call the Greater Wichita Partnership at 316-500-6650 during regular business hours.
Organizations in the Riverfront Legacy Master Plan coalition are the City of Wichita, Downtown Wichita, Greater Wichita Partnership, Sedgwick County, Visit Wichita, Wichita Community Foundation and Wichita Regional Chamber of Commerce/W – a community of young professionals/Wichita Educational Foundation, working together through the regional vision and action plan Project Wichita.



