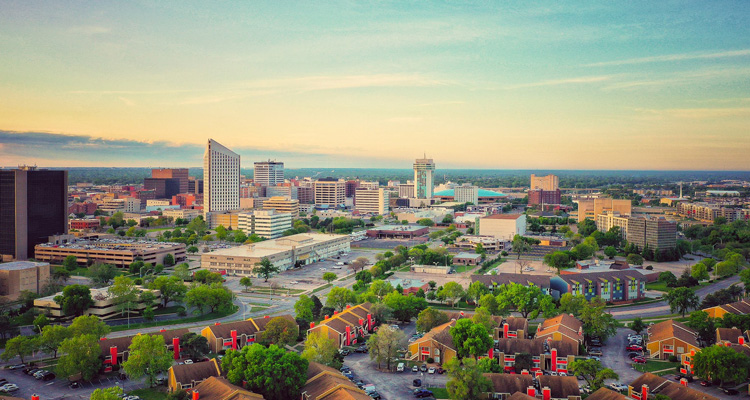Urban Explorations Scheduled for September as Part of Riverfront Legacy Master Plan Process
Public invited to learn about the space, share ideas
Have you ever wanted to walk a mile in the shoes of an urban planner? What about a landscape architect? Do you want to know more about convention space or performing arts facilities along the river in Wichita?
If the answer is yes to any of these, then the upcoming Urban Explorations – or walking tours – that are part of the Riverfront Legacy Master Plan engagement process will allow you to do just that.
The Urban Explorations are the second round of in-person community engagement activities for the public and are part of the master planning process. The walking tours will provide a first-hand look at features within the master plan site, which is south of Douglas Avenue to US-54/Kellogg and from the east bank of the Arkansas River to Main Street.
The first tour starts at 5 p.m. on Tuesday, September 24, with members of the design team and the local coalition leading the process providing information about activation of the river, green space, as well as convention and performing arts spaces.
The tour will repeat one more time on Tuesday, September 24 and twice on Wednesday, September 25. Details are below. RSVPs are required and can be made online at www.riverfrontlegacywichita.org.
Tuesday, September 24 at 5 p.m. and 6:30 p.m.
- Meet at the east connecting lobby at The Jester statue between Bob Brown Expo Hall and Century II, 225 W. Douglas near the box office. Public parking is available on the east side of the buildings. Handicapped parking is available on the west side of Century II.
Wednesday, September 25 at 7:30 a.m. and noon
- Meet in the Riverview Ballroom in the Hyatt Regency, 400 West Waterman. Surface parking is available just south and east of the main entrance of the hotel.
Tours are scheduled to last approximately an hour and will include walking about a half-mile and climbing up and going down stairs. Download maps of the walking tours.
People who have difficulty with mobility can indicate that on the RSVP and accommodations will be arranged. In addition, Spanish-language translators will be available.
All tours will include short presentations at several points within the master plan site, including outside the Hyatt, along the east bank of the Arkansas River, and inside Bob Brown Expo Hall. Each tour will conclude with a question and comment session, where members of the public can directly engage with the design team.
Organizations in the Riverfront Legacy Master Plan coalition are the City of Wichita, Downtown Wichita, Greater Wichita Partnership, Sedgwick County, Visit Wichita, Wichita Community Foundation and Wichita Regional Chamber of Commerce, working together through the regional vision and action plan Project Wichita.
The master planning process started earlier this year and will conclude in early 2020. There will be multiple opportunities throughout the process for the public to hear from the design team and offer feedback before a final plan is presented next year.
The public is also encouraged to provide comments and their vision for the Riverfront Legacy Master Plan area anytime at www.riverfrontlegacywichita.org.
On October 17, members from RCLCO Real Estate Advisors and Populous will return to Wichita for an open house, where they will discuss findings and data from previous studies of the area, while offering updates and analysis of the market since those studies concluded. The public will have the opportunity to ask questions and offer input in response to those findings.
On November 14, the design team will return to Wichita, where they will share concepts ideas, based on the data and input from the public. The public will be invited to review the concepts and offer input prior to a final plan is presented early next year.
The final plan will consider all elements together, including a performing arts center, convention center, Century II, the former library, pedestrian bridge and open riverfront gathering space, as well as connecting elements from Kellogg to Douglas, west bank development, downtown and area neighborhoods.



